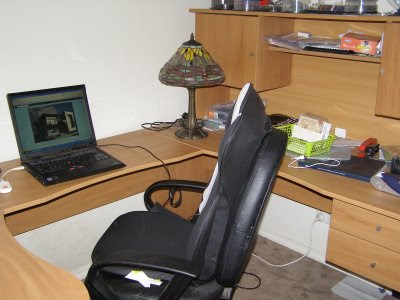
This is now the bar! I feel it has all come together and now complete. The top cabinets just make it look so much better and once again, I was seeing things half completed. The bar is upstairs as originally it was going to be like a second kitchen. I suppose it is in a way as there is a small oven going in, a round sink and a bar fridge. The back splash will be glass in Antique White USA (same colour as our walls) I am having a green couch in this area with gold and purple cushions! Don't worry everybody, the colours work really well together or they did in the shop LOL
I am also going to buy a big red vase of some description to tie in the red in the lounge area.
RED....GREEN....PURPLE....YELLOW
These are all the colours that need to work in the same room. Lucky I have white walls. I must also find a piece of art work that will tie all the colours together....Well I hope it will work!
A bad picture, but this is our laundry, I actually really love this room. So open with a lot of cupboard space. Our green doors are on now but still waiting for the wood doors below to be installed. The washing machine and dryer are on the other side.
Here are the wardrobes completed. They look really nice but now we are both concerned that the kids wont look after the doors but it is something we have to teach them. I already except the fact the doors are going to be knocked around but it is just part of family day life. The builder is putting in a lot of safety stoppers and the like to protect the doors. This doesn't worry me at all, this house is a family home and it is going to take knocks and scratches for many years to come.
 Well that is all the pics for now. Still waiting for this kitchen to be finished, house cleaned and the plumbing to be completed before I can take some really nice pictures. Also, thankyou for all the thoughtful, nice and encouraging comments that people have made. I love reading them every day and if there is a particular part of the house you would like to see, let me know and I will try and take a picture for you. At the moment it is such a mess so that's why there has been no shots of entire rooms, just the clean bits!
Well that is all the pics for now. Still waiting for this kitchen to be finished, house cleaned and the plumbing to be completed before I can take some really nice pictures. Also, thankyou for all the thoughtful, nice and encouraging comments that people have made. I love reading them every day and if there is a particular part of the house you would like to see, let me know and I will try and take a picture for you. At the moment it is such a mess so that's why there has been no shots of entire rooms, just the clean bits!





































